- Home
- •Guardia sanframondi
- •Vendita
- •Casa villa
- •Case indipendenti
- •Annuncio 518806
Complesso immobiliare a destinazione commerciale e civile abitazione - Guardia Sanframondi (BN) in Vendita
€ 550.000
Guardia Sanframondi
Dati immobile
- Mansarda
- si
- Numero camere
- più di 5
- Numero locali
- più di 5
- Anno costruzione
- 1982
- Piano
- 3
- Condizioni locali
- ottimo
- Stato manutenzione
- ottimo
- Ingresso
- sì
- Soggiorno
- luminoso
- Cucina
- abitabile
- Numero bagni
- più di 5
- Balcone
- più di 5
- Condizionatore
- si
- Riscaldamento
- autonomo
- Box auto
- sì, doppio
- Giardino
- privato
- Classe energetica
- e
- Arredamento
- arredato
Descrizione immobile
Proponiamo la Vendita di un intero complesso immobiliare a destinazione civile abitazione e commerciale ad alta efficienza energetica a Guardia Sanframondi, in provincia di Benevento, composto da due strutture con ingressi separati suddivisi in 7 livelli fuori terra con 3700 mq di terreno dei quali 2200 mq edificabili Zona C1. Posizione strategica di viabilità e collegamenti nel Sannio, dominante l'intera Valle Telesina.
L'intero compendio si compone nel dettaglio come segue:
1° PALAZZO
>Piano terra - locale completo a destinazione commerciale cat. C3, circa 200 mq con piazzale di 120 mq. Ideale per qualsiasi attività artigianale. Adatto anche per tanti altri cambi di destinazione d'uso, es. rimessaggi per svariati tipologie di automezzi, supermercati, esercizi commerciali di vario genere, ristoranti, strutture ricettive ecc.
>I piano - appartamento - 134 mq, 2 camere da letto, accogliente soggiorno, vano cucina abitabile, bagno principale + WC supplementare con lavanderia e ripostiglio.
>II piano - appartamento - 137 mq, ampio soggiorno, 4 camere da letto, vano cucina, vano cucina abitabile, bagno principale + WC supplementare con lavanderia e ripostiglio.
N.B.: unità abitative con generoso impianto fotovoltaico di ultima generazione, 16,40 kW + 2 batterie di accumulo da 10 kW ciascuna, riscaldamento a pompe di calore e condizionatori ad inverter. Tetto autoventilante.
2° PALAZZO
>Piano terra - locale completo a destinazione commerciale cat. C3, 220 mq con piazzale di 165 mq. Destinazioni d'uso: idem piano terra 1° palazzo. Presente inoltre impianto elettrico a due linee 220V/380V. N.B.: solaio del tipo rinforzato per carichi gravosi.
>I piano - fabbricato al grezzo - 220 mq, da destinare ad ulteriore unità abitativa oppure ad attività commerciale. Raggiungibile anche tramite dedicata via di accesso con autoveicoli.
>II piano - fabbricato al grezzo - 220 mq, da destinare ad ulteriore unità abitativa oppure ad attività
>III piano - fabbricato al grezzo - 120 mq, piano mansardato, possibilità di ulteriore unità abitativa
Chiamaci per ricevere ulteriori informazioni e fotografie
-------------------------------------------------------------------------
VERY GREAT DEAL
We offer for sale an entire residential and commercial complex with high energy efficiency in Guardia Sanframondi, in the province of Benevento, Campania region. The complex comprises two buildings with separate entrances, divided into seven levels above ground, and 3,700 square meters of land, including 2,200 square meters of buildable land (Zone C1). It enjoys a strategic location for road and transport links in the Sannio region, overlooking the entire Telesina Valley.
The entire complex is composed as follows:
1ST BUILDING
>Ground floor - fully equipped commercial space (Category C3), approximately 200 square meters with a 120 square meter yard. Ideal for any artisanal business. Also suitable for many other uses, such as storage for various types of vehicles, supermarkets, various types of commercial businesses, restaurants, accommodation facilities, etc.
>First floor - apartment - 134 sq m, 2 bedrooms, cozy living room, eat-in kitchen, main bathroom + additional toilet with laundry room and storage room.
>Second floor - apartment - 137 sq m, large living room, 4 bedrooms, eat-in kitchen, eat-in kitchen, main bathroom + additional toilet with laundry room and storage room.
NB: Residential units with a generous, state-of-the-art photovoltaic system, 16.40 kW + 2 storage batteries of 10 kW each, heat pump heating, and inverter air conditioning. Self-ventilating roof.
2ND BUILDING
>Ground floor - complete commercial space (category C3), 220 sq m with a 165 sq m courtyard. Intended use: same as the ground floor of the first building. There is also a dual-line 220V/380V electrical system. NB: reinforced ceiling for heavy loads.
>First floor - unfinished building - 220 sq m, suitable for an additional residential unit or commercial activity. Also accessible via a dedicated access road with vehicles.
>Second floor - unfinished building - 220 sq m, suitable for an additional residential unit or commercial activity.
>Third floor - unfinished building - 120 sq m, attic, possibility of an additional residential unit.
Contact us to receive other additional infos and photos
Contattaci

Invio messaggio in corso...

Invio messaggio in corso...


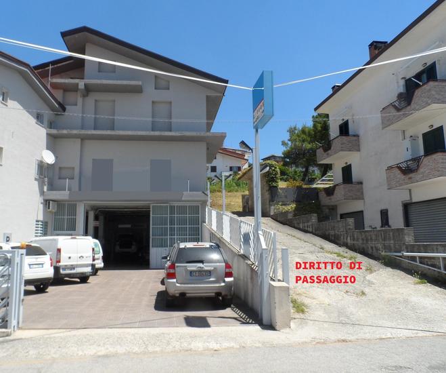
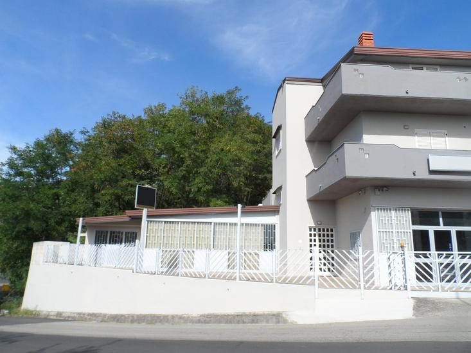
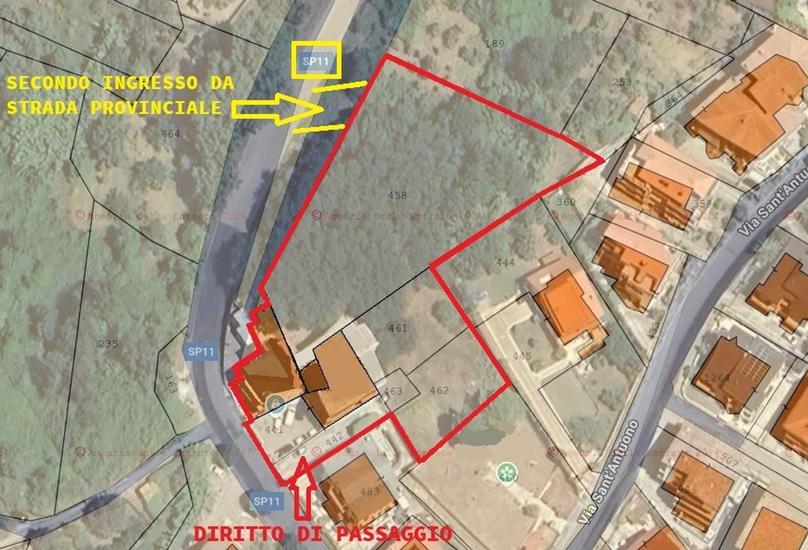
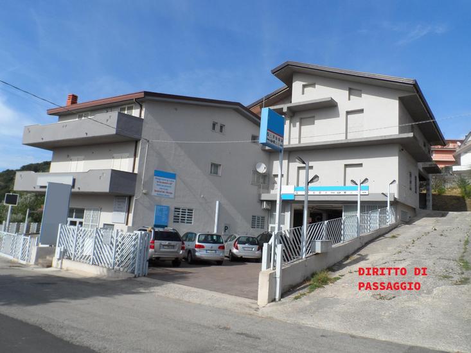
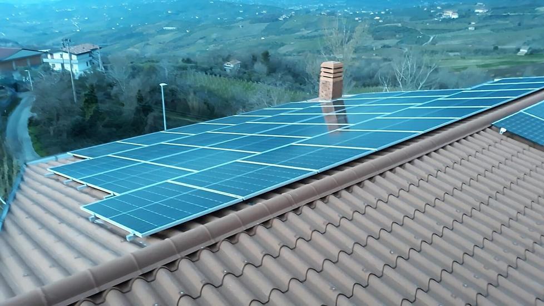
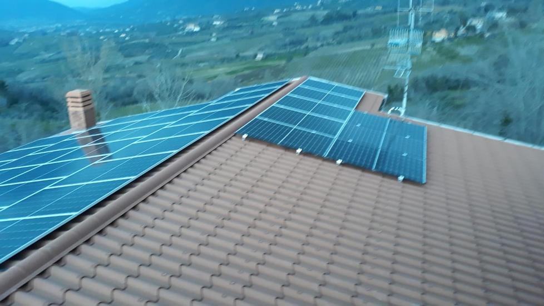
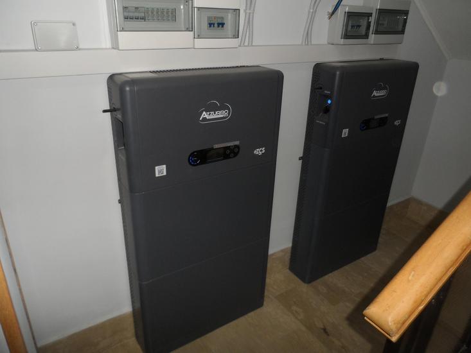
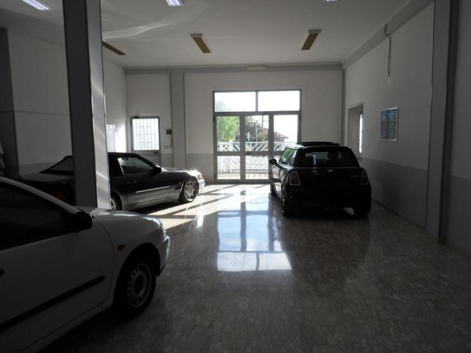
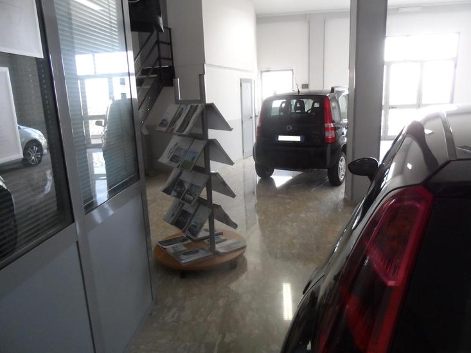
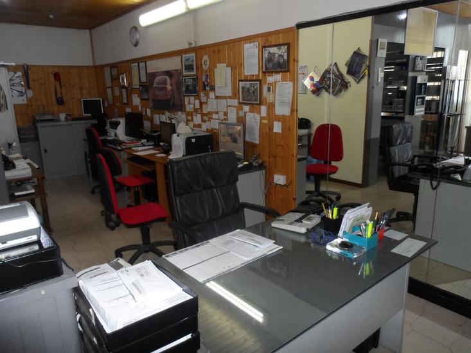
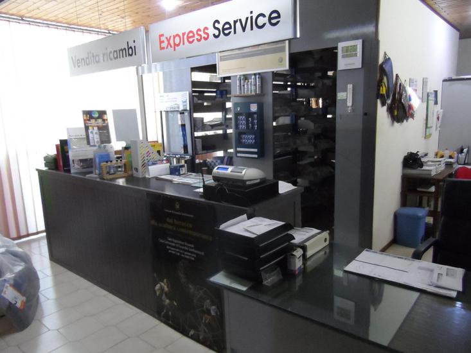
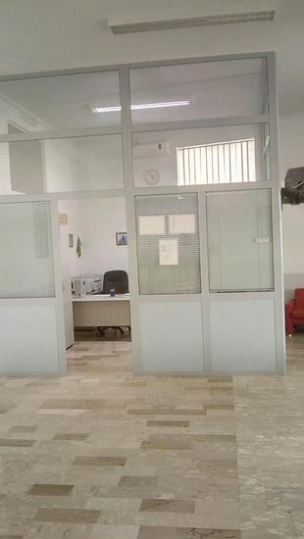
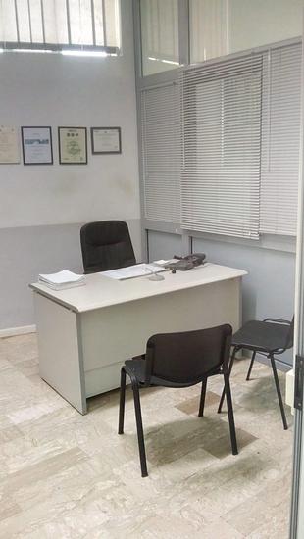
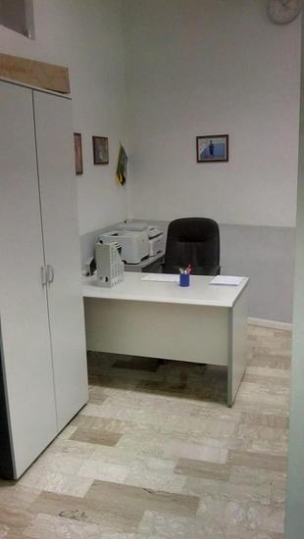
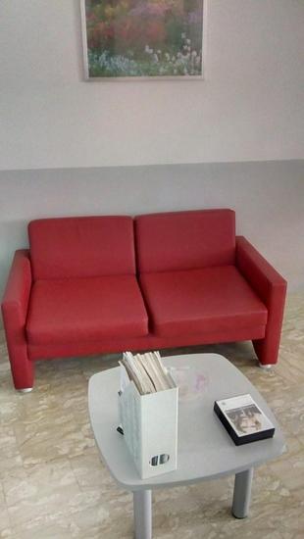
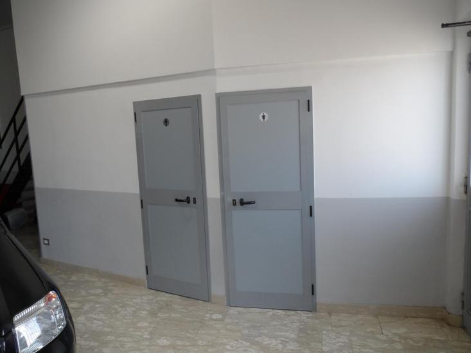
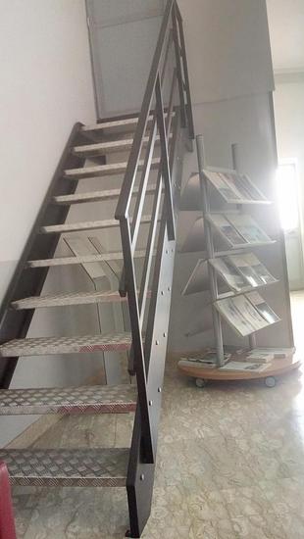
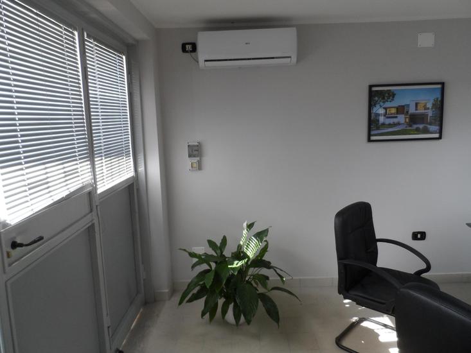
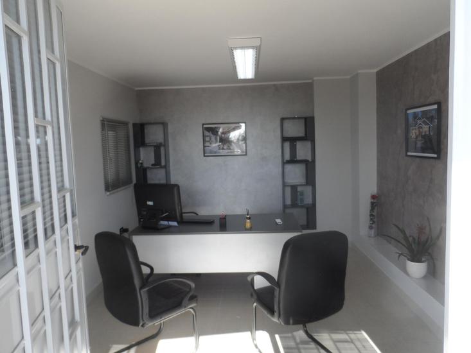
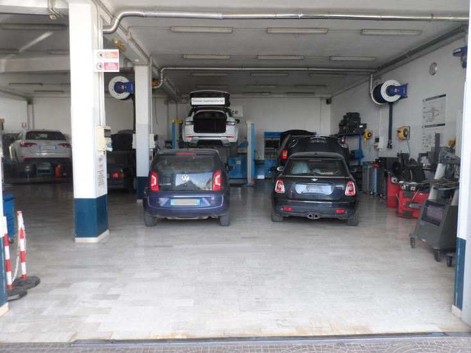
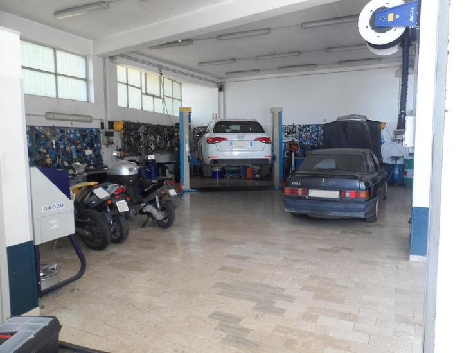
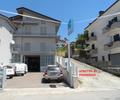
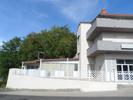
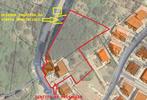
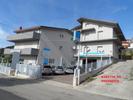
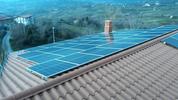
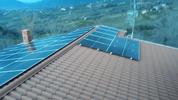
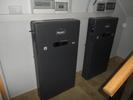
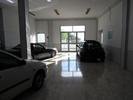
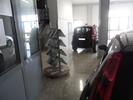
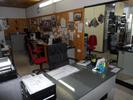
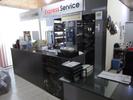




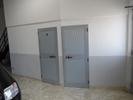

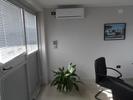
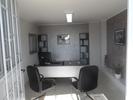

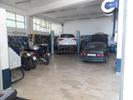
Condividi